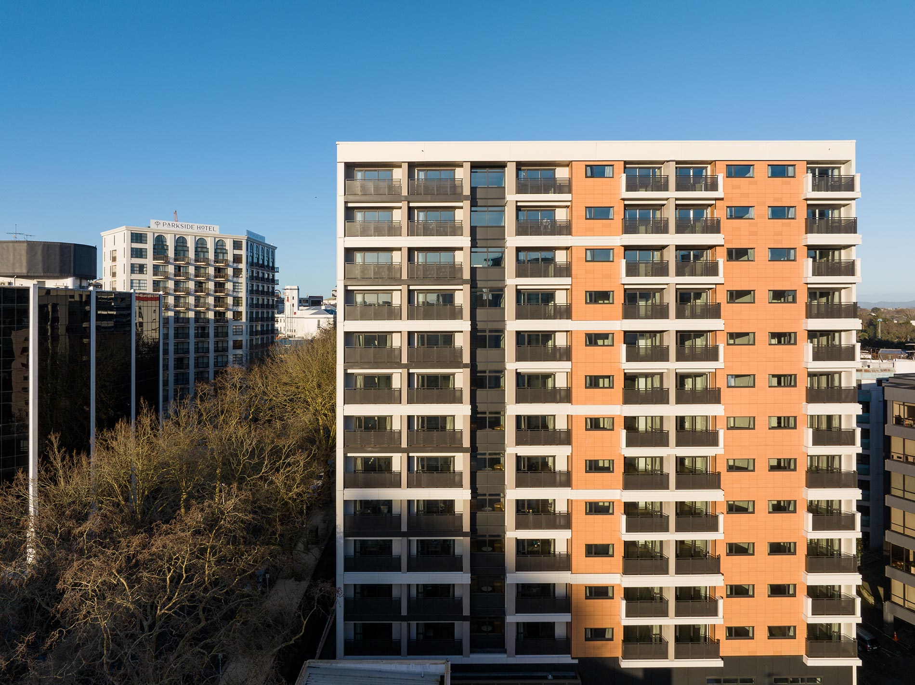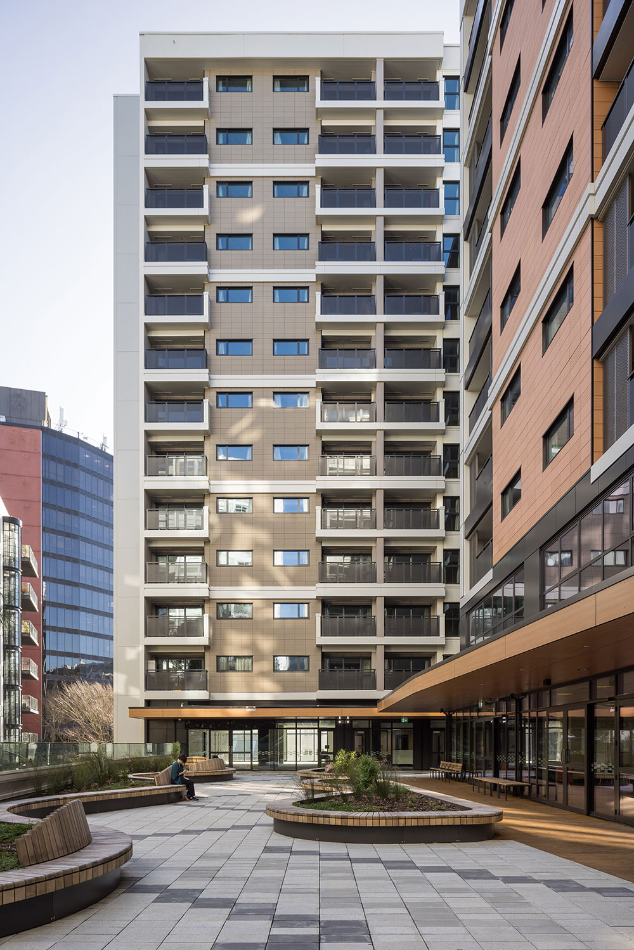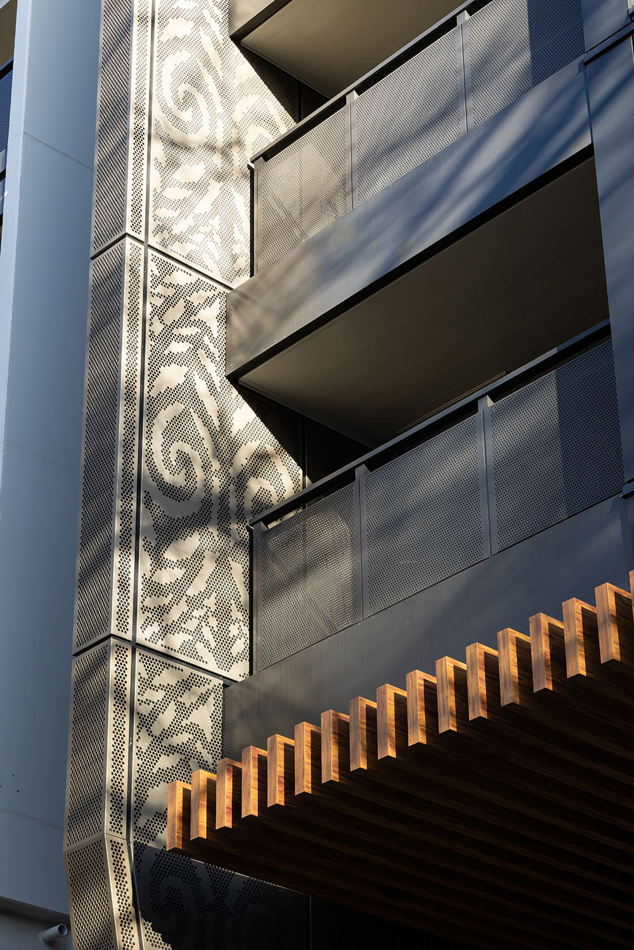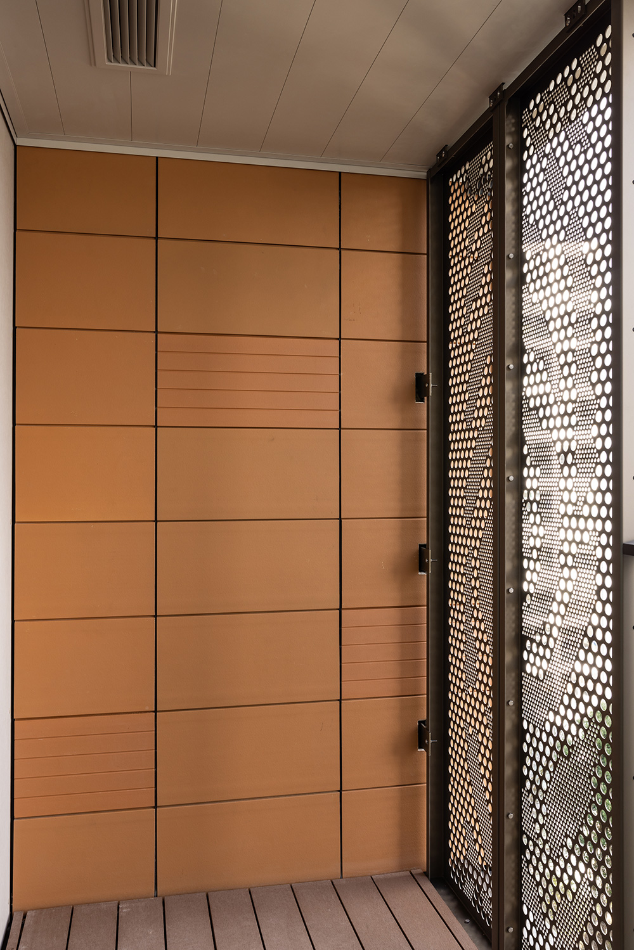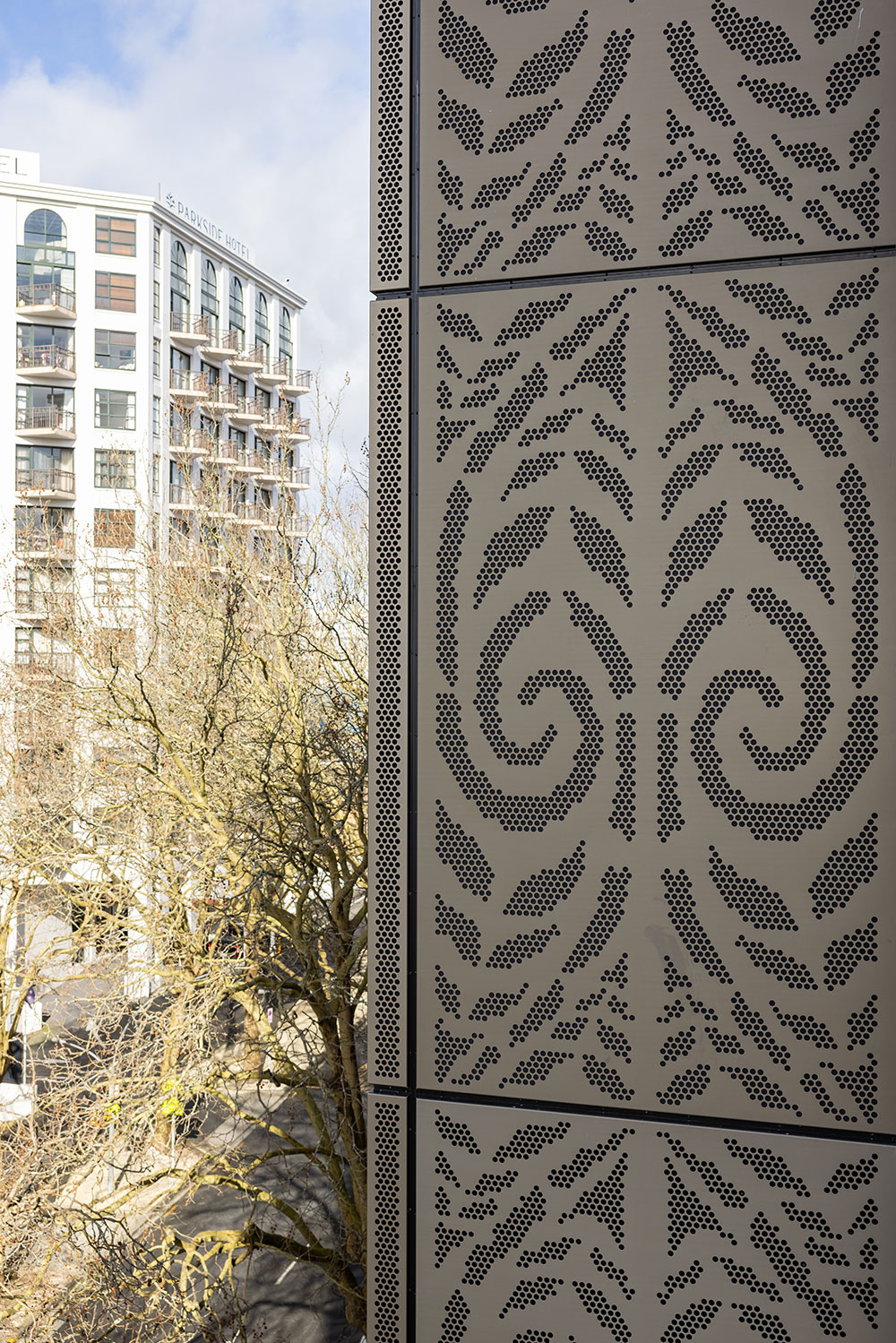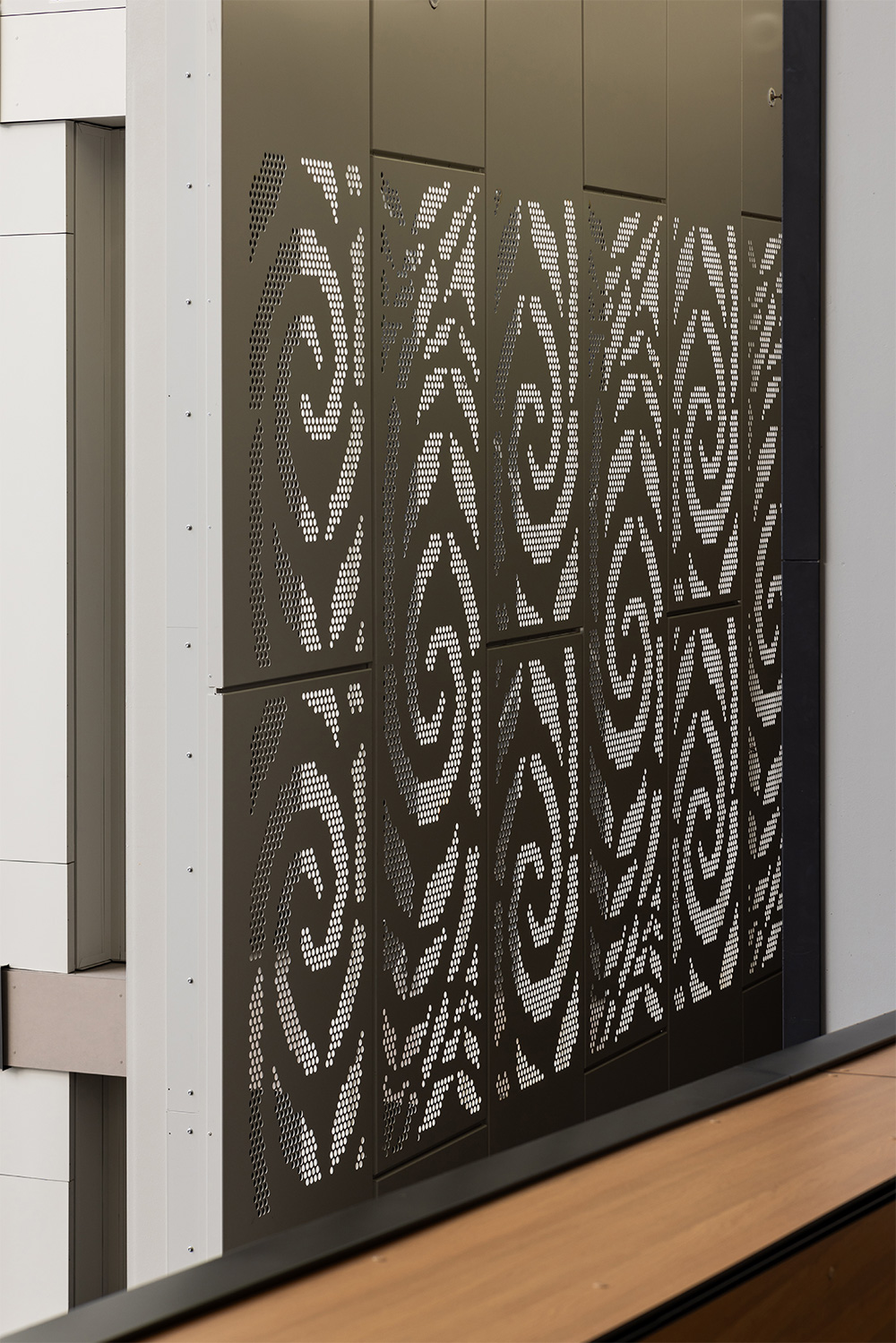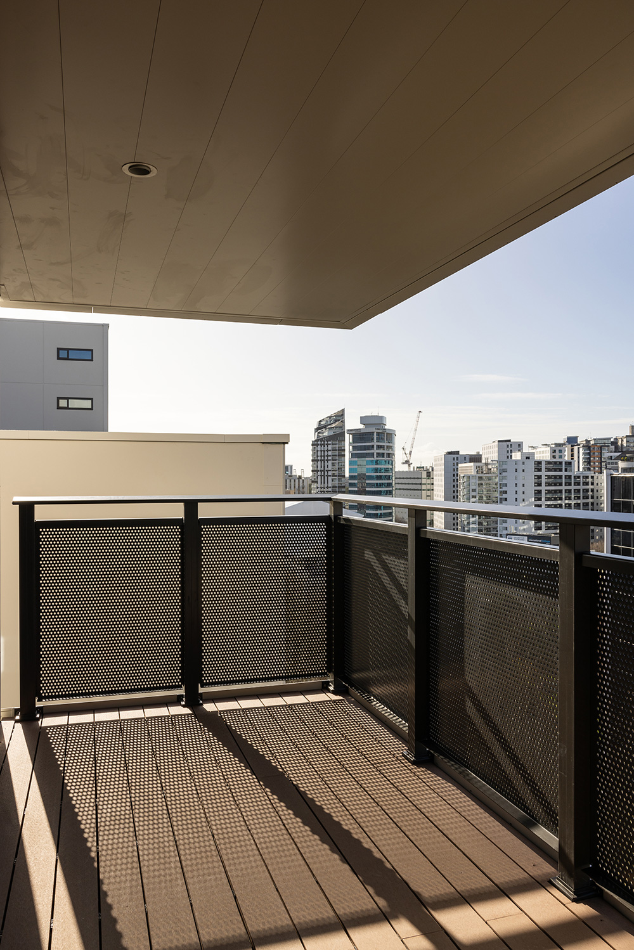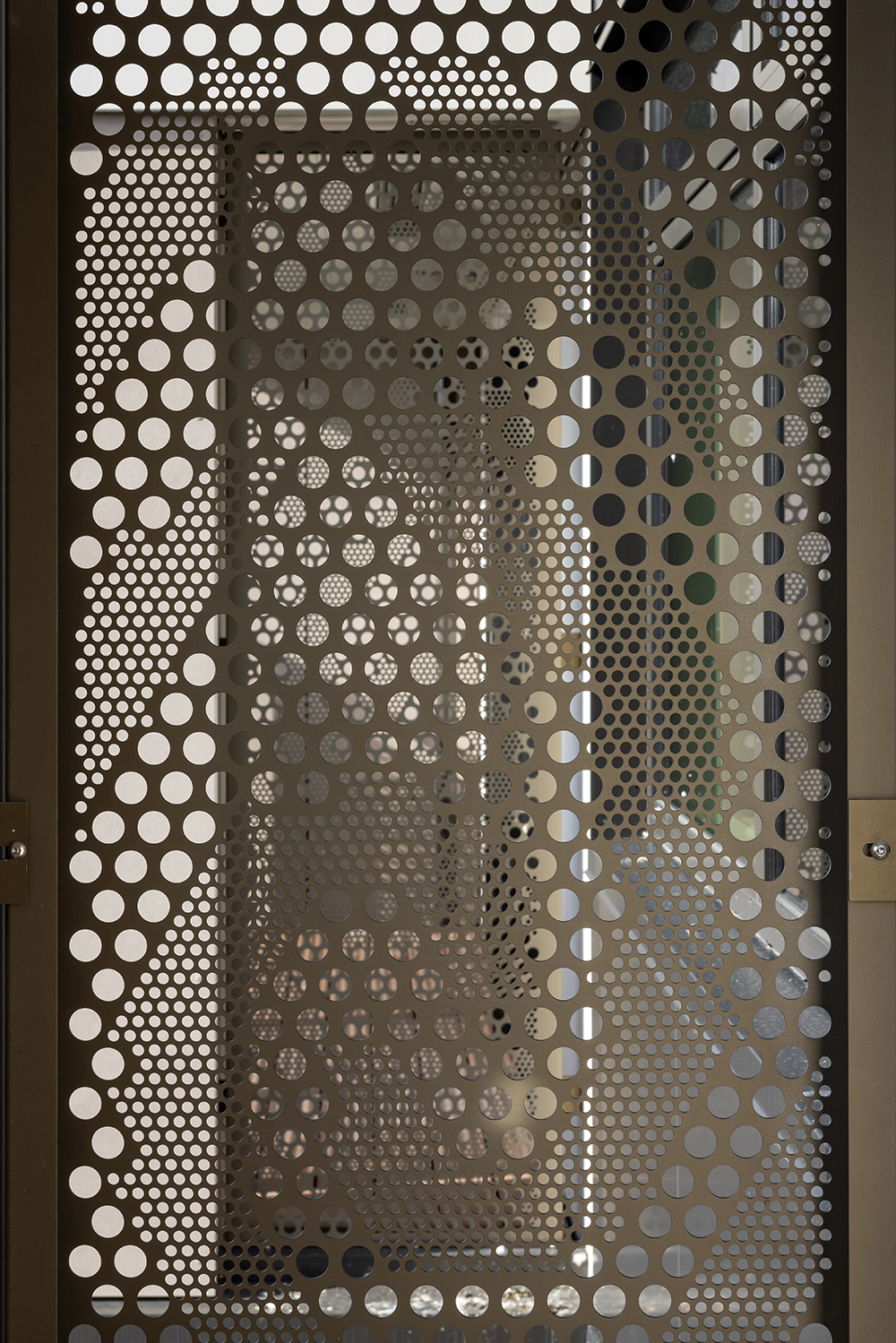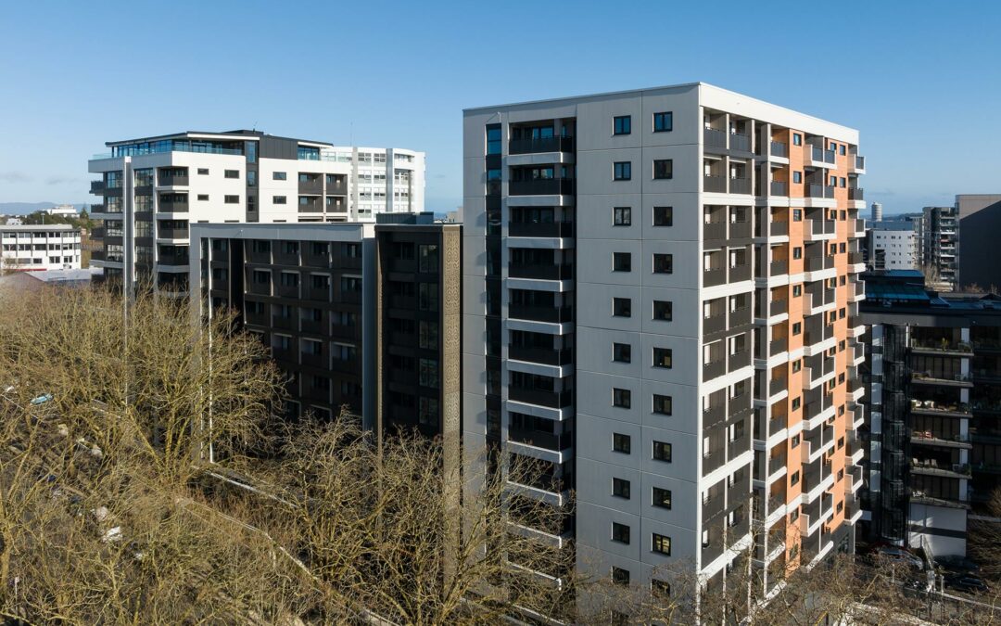SHOWCASING symonites FULL facade SERVICE ON THIS large-scale SOCIAL HOUSING PROJECT.
This exciting new development by Kāinga Ora in central Auckland’s iconic Greys Avenue combines 276 new homes built around a supportive environment to enable its residents to connect and be active members of the community. Te Mātāwai combines public housing with supportive services designed for people who need it most.
A Social Housing project on a massive scale the 139 Grey’s Ave project is the largest full façade project that Symonite has undertaken to date, showcasing their ability to deliver not only multiple cladding types but glazing, curtain wall, flashings, balustrades, and louvres.
Symonite’s scope of works included Gib Weatherline, Pro Clima; external insulation; tenmat fire barriers, APL windows, and doors; Equitone fibre cement, terracotta and aluminium cladding, aluminium balustrades, ACMF louvres, and fascia. With a number of different cladding types interfacing with windows and doors etc, having one facade subcontractor meant efficiencies in time and coordination. “At the construction peak we had 6 project managers, site managers, and over 70 installers on-site at one time”, says Symonite Project Manager Stefan Claveria. The successful installation of two, 13-storey buildings, one 9-storey building including a complex shopfront area design didn’t come without its challenges. “On a large project with many moving parts, navigating through the multiple Covid shutdown periods was interesting, to say the least.”
Te Mātāwai which officially opened last week features a maori pattern in the perforated screens. “The bespoke perforated aluminium and pre-cast ‘koru style’ design is a stunning feature and design highlight.” Kainga Ora explains, “The design takes inspiration from the mauri of the water, and establishes an uplifting theme throughout the site.
The Te Mātāwai site at 139 Greys Ave runs close to Waihorotiu. The buildings here have been designed to reflect the mauri or life force, the vitality of the wai and its tikanga. This energy wraps around the buildings; cleansing, healing and protecting all those who live, work and visit.”
A big shout out to the ICON team and Kainga Ora in the completion of an iconic social housing project in Auckland’s CBD.
—
CREDITS
Project: 139 Greys Ave, Auckland (Te Mātāwai)
Client: Kainga Ora | Architect: Mode Design
Main Contractor: ICON Construction
Product & Services: Equitone panels T10 & T60. Terreal ‘breeze’ terracotta tiles in sand and sandstorm. Hand painted Eterpan panels. Perforated aluminium ‘horatiu’ screens in anodised bronze. Aluminium laminated panels with PVDF coating. Powder coated aluminium fascia flashings, Nuwall and Trespa Meteon soffits in canvas cloth and harmony oak, aluminium balustrades and APL thermal heart / flushglaze windows powder coated in matt Ironsand.Photographer: Mark Scowen | SEE PROJECT GALLERY HERE.
Thanks to ICON Construction for the timelapse assets.
