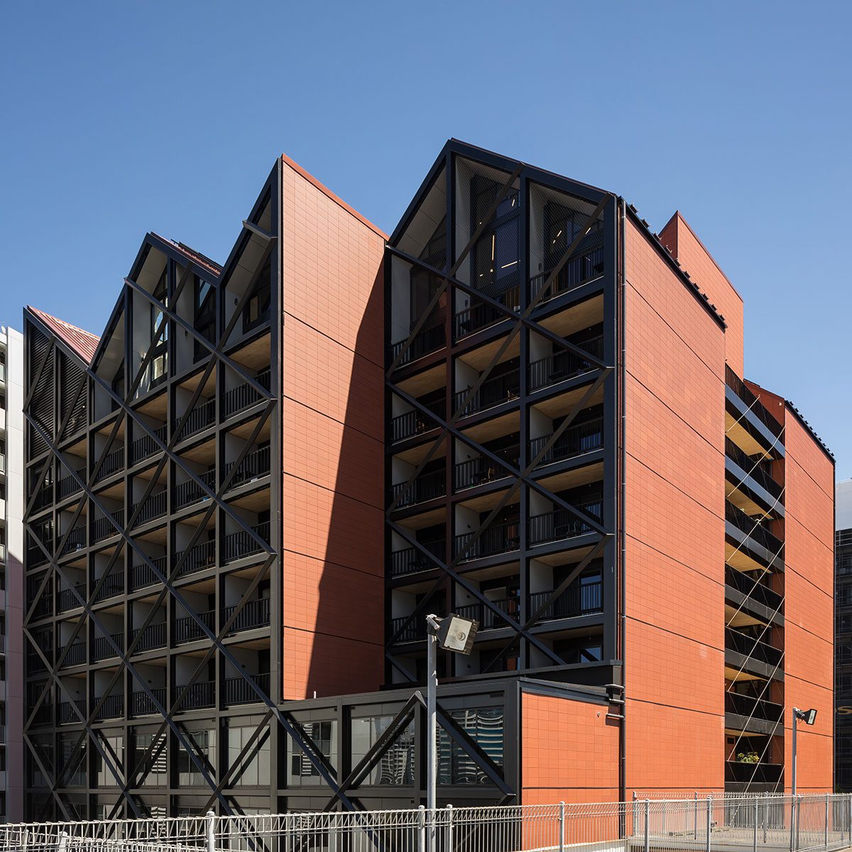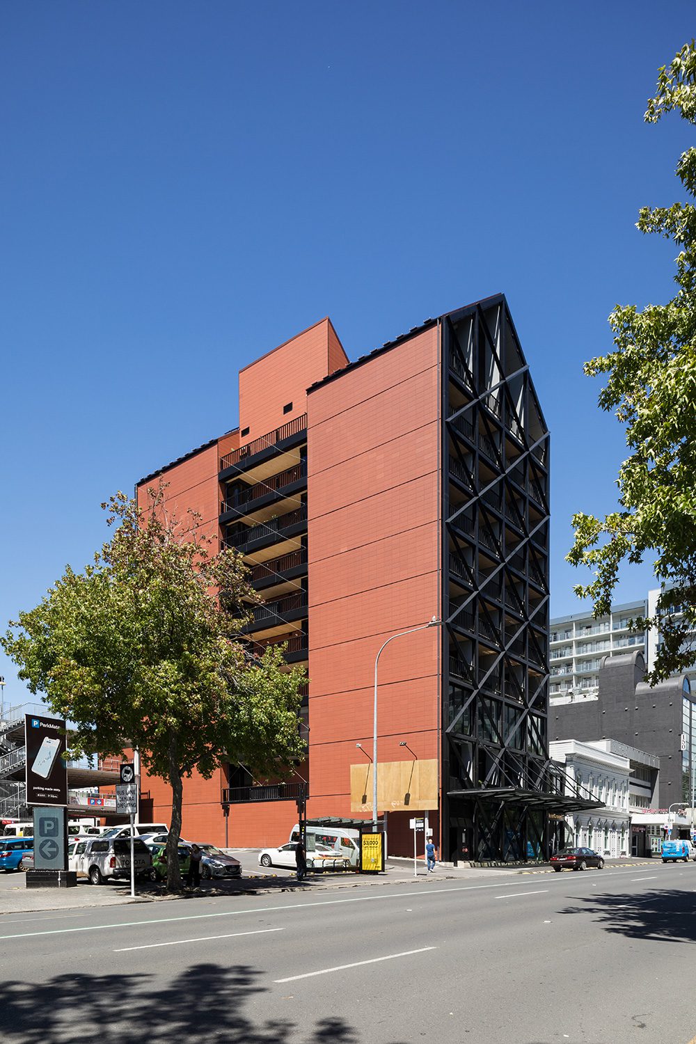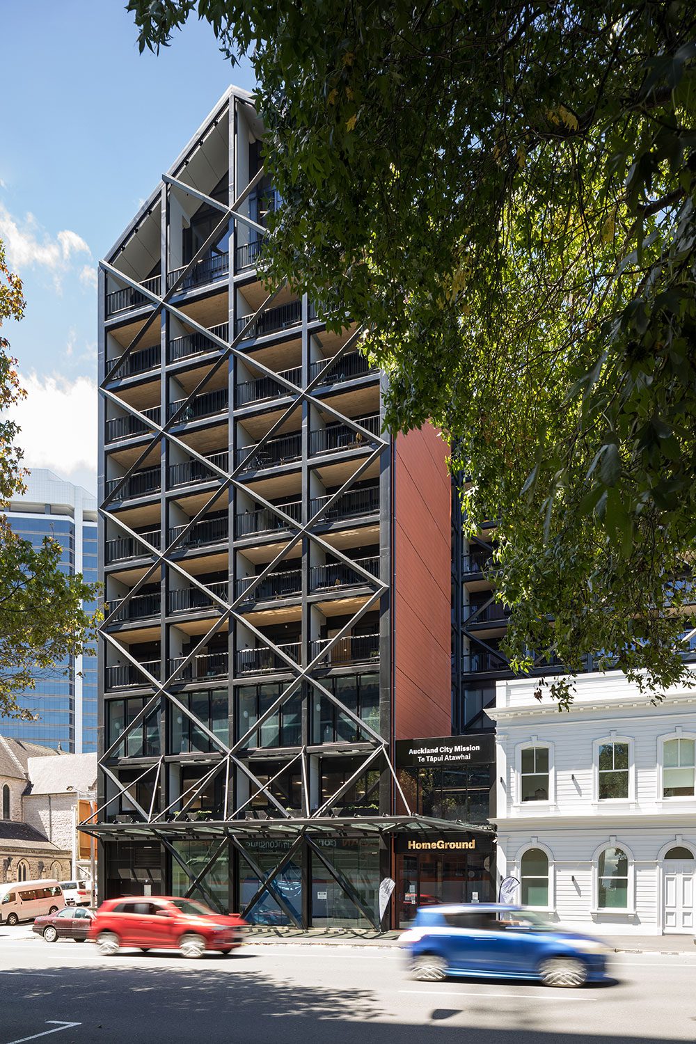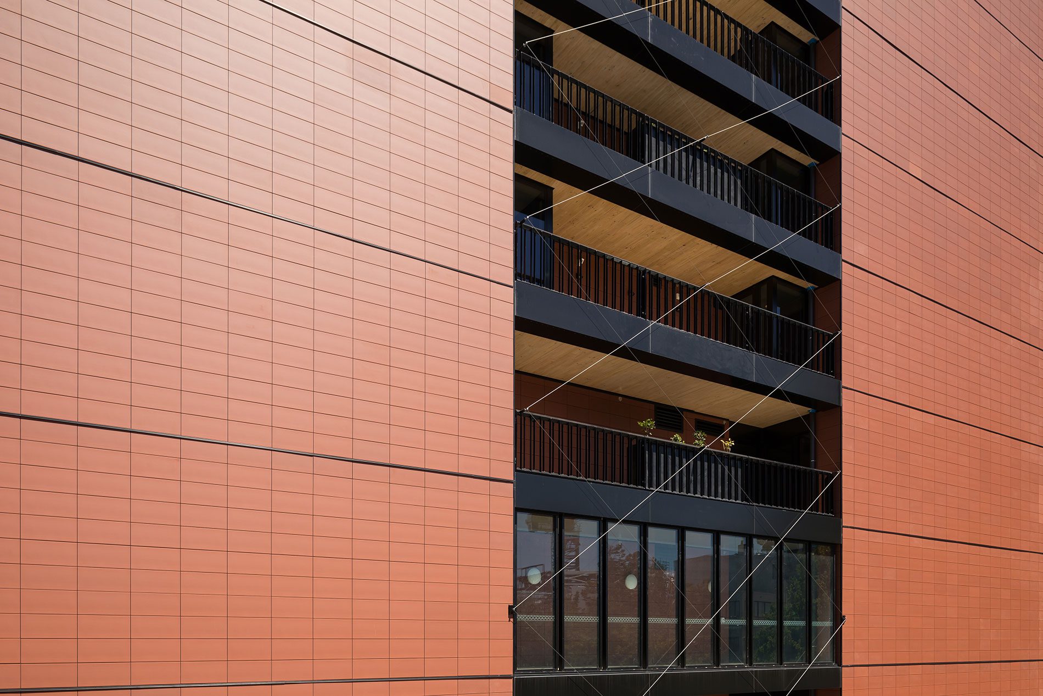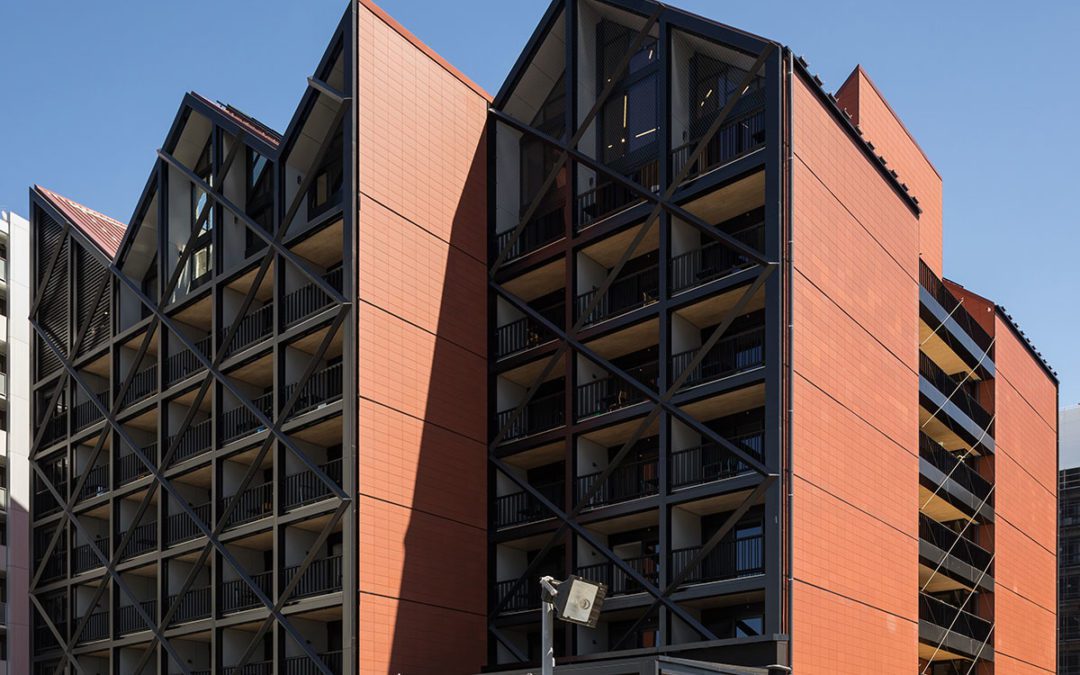PREFABRICATED MODULAR EXTERIOR WALL PANELS ON A SCALE NOT SEEN IN NEW ZEALAND ARE ONE OF THE MANY INNOVATIONS IN THIS FUTURE-THINKING BUILDING.
Its progressive social purpose is matched by a building that innovates at every level of design and construction. Stevens Lawson Architects, Aecom, Enovate Consultants and Mott MacDonald Engineers have developed the main structure in prefabricated, locally sourced cross-laminated timber (CLT), making HomeGround the tallest timber building in New Zealand and one of the tallest CLT buildings in the Southern Hemisphere.
Off-site manufacturing processes, standardisation and modular construction have been used to their fullest potential. Symonite won the contract for shop drawings, fabrication and installation of the exterior terracotta tiles and composite aluminium cladding and installation of all related flashings.
Working closely with Stevens Lawson Architects, façade engineers Mott MacDonald and the main contractor, Built Environs, we detailed and installed the cladding for the modular exterior wall panel – more than 3,000 square metres of terracotta and aluminium.
Terreal terracotta tiles form the primary building cladding, selected for their warm aesthetic, durability, fire resistance, seismic resistance and low maintenance. Matt-black composite aluminium panels were used on the window and balcony spandrels.
Modular construction for time and space efficiency
Modular construction and off-site manufacturing (OSM) is an untapped methodology in New Zealand and Symonite has extensive IP and international experience in this technology. We had previously built the modular façade at the Nelson Airport Terminal, which comprises composite aluminium panels on a two-storey LVL substructure prefabricated on site.
At 11 stories high, HomeGround is on a grand scale. And with the space restrictions of a CBD location, the façade solution was designed for OSM undertaken at the XLam factory in South Auckland, where the CLT frames were manufactured.
A factory-made solution such as this brings all the benefits of a production line – cheaper, faster, better quality control, no physical constraints due to weather, labour efficiencies, all accessories are on hand, more assurance of lead times, and more. ‘The health and safety advantages are huge,’ notes Vandeneeden. ‘People don’t need to work at heights, fewer people are required on site, product is lifted into place with cranes.’
Additionally, lightweight cladding products such as terracotta, aluminium and porcelain tiles provide multiple advantages for modular construction and off-site manufacture when it comes to transporting, lifting and handling products and panels.
Unitised cladding systems go together like LEGO®
Each CLT panel for the HomeGround exterior measures up to 12 metres long by 3 metres high by 250 mm thick. Working in the XLam factory, we first clad each panel with a weatherproof layer, added insulation to remove thermal bridging, installed proprietary tile fixing rails before applying the external RockWool insulation, and finally clipping the terracotta tiles into place.
The modular panels were transported after hours to the CBD and Built Environs craned each panel into position before we completed the vertical and horizontal panel connections.
‘Every panel is numbered, so we know the exact panel sequence and where each piece goes on the building,’ says Symonite project manager John Victorio. ‘Like pieces of Lego, the precise tile set-out is worked out digitally to ensure every panel lines up vertically and horizontally, with flexible connections between panels to allow for CLT movement and settling. Supported on steel I-beams, panels then interlock and support each other in place.’
The Symonite Offsite Manufacturing (OSM) service is a complete and comprehensive modular solution for projects over four storeys high. It’s projects such as HomeGround that will generate the momentum we need for the local industry to embrace off-site panelised façade systems, as they do overseas. The operational efficiency, health and safety advantages from this method of building will transform how we design and build multi-story buildings in New Zealand.
Find out more by contacting sales at Symonite.
—
CREDITS
Project: HomeGround
Client: Auckland City Mission Te Tāpui Atawhai
Architect: Stevens Lawson Architects
Structural Engineer: Aecom
Façade Engineer: Mott MacDonald
Products: Terreal and Reynodual
Photographer: Mark Scowen
Writer: Folio
Unitised Modular Construction_Homeground Auckland_Symonite from Symonite Panels on Vimeo.
